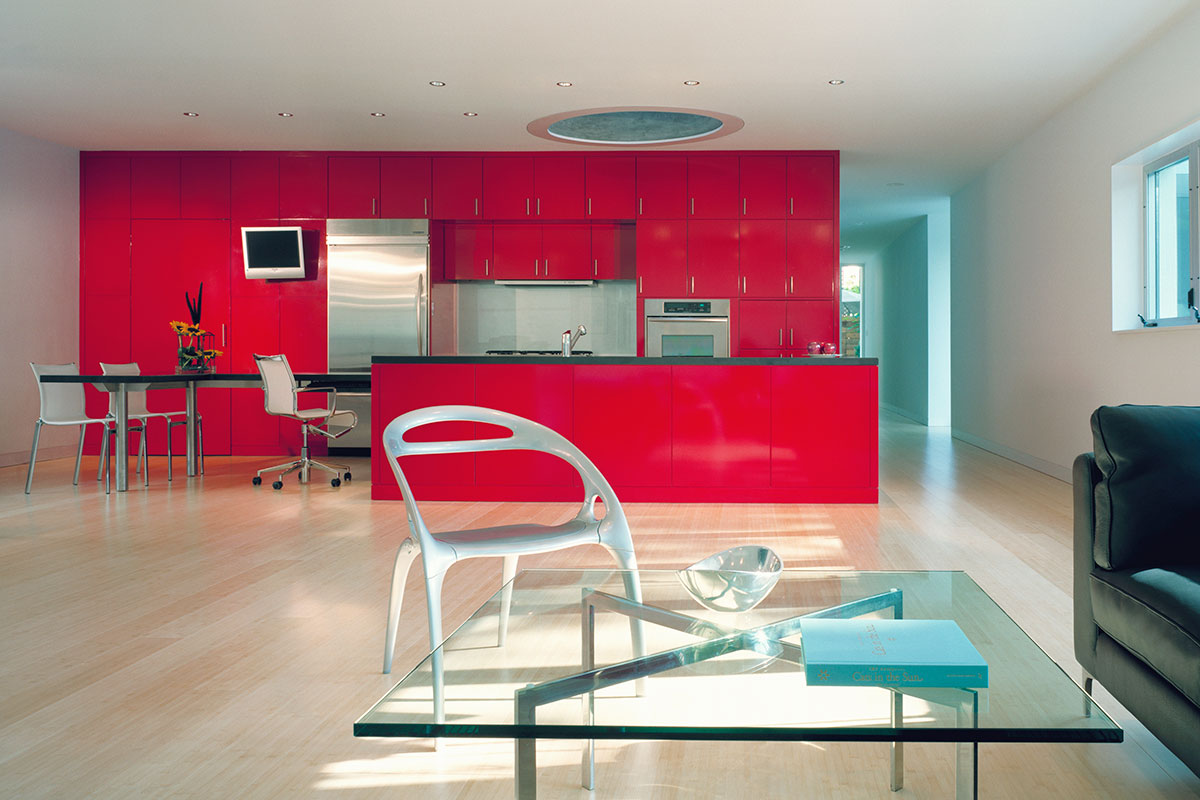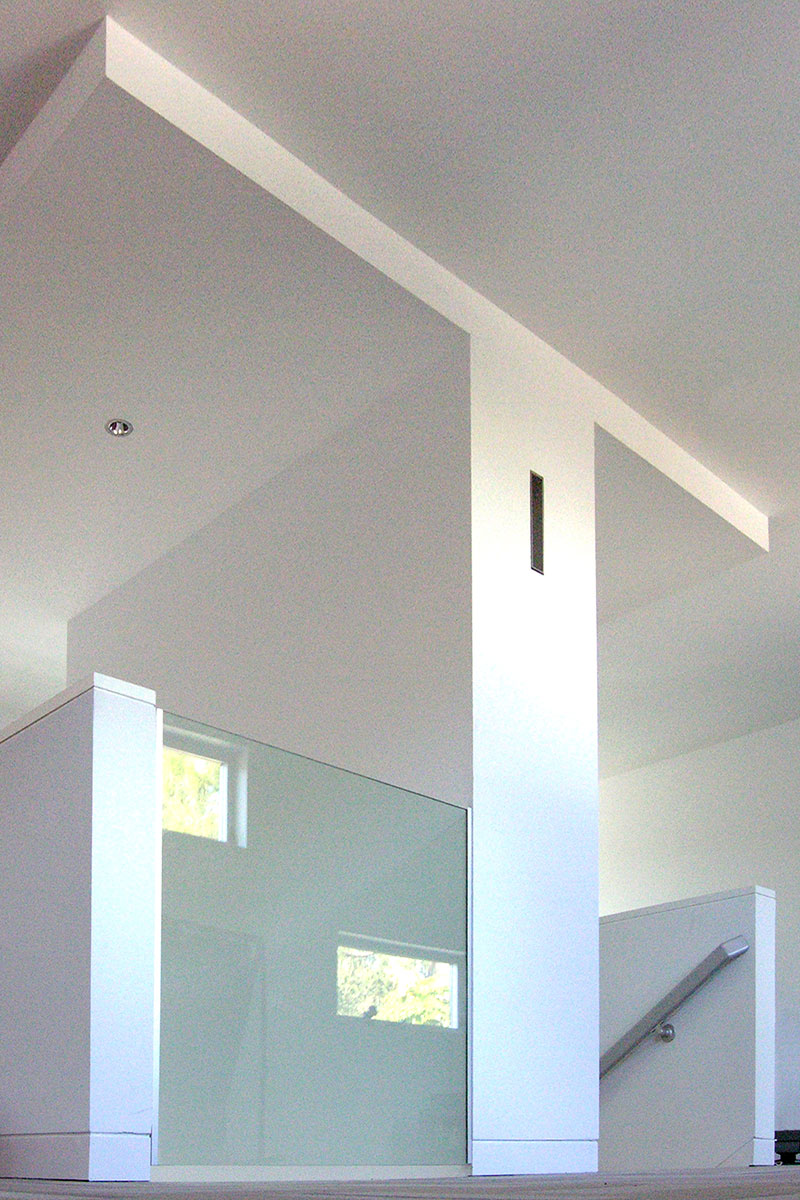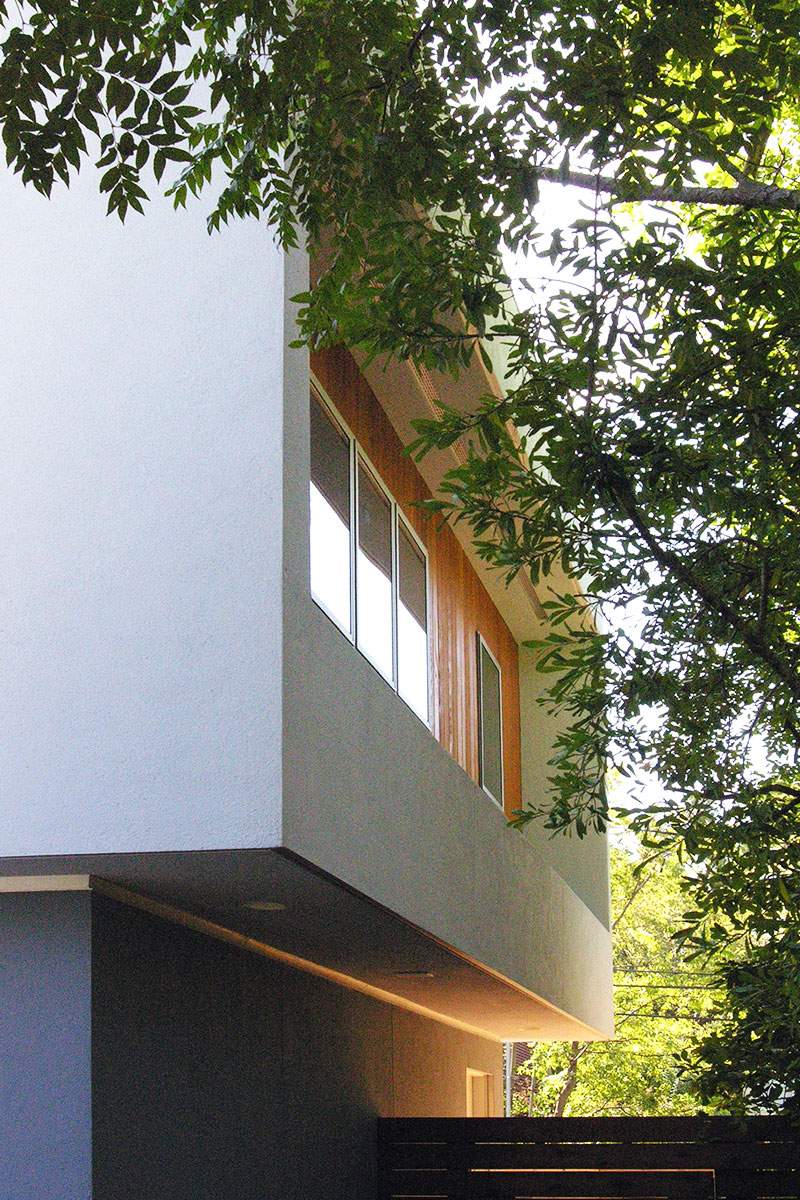HOUSE 2045
Interiors
Awards & Publications: RDA Home Tour – 2010
AIA Houston Design Award – 2006
Houston Lifestyles & Homes – Nov 2008
Texas Home & Living – Mar|Apr 2008
Texas Architect Magazine – Jul 2006
Houston Chronicle – 17 Apr 2006
Date: Completed 2005
Size: Site 9,278 SF | House 3,545 SF
Location: Houston | TX
HOUSE 2045 reinforces a growing trend towards modern design and construction along University Boulevard in Houston, Texas. The design was commissioned by an owner who desired a house that could accommodate all of their daily living needs on a single accessible level in the event of future mobility impairments. The owner’s stated “vision of white stucco, and lots of glass,” as well as concerns for potential flood waters, guest parking, and car maneuverability led to the simple design volumes and site strategy. Two crossing rectangular tubes contain the separate programmatic elements. The lower tube houses the Owner’s main living areas and appears to hover above the ground plain. Dramatic custom red kitchen millwork anchors the back of the large open living area, and oval, cone-shaped skylights pierce the space helping to accentuate and define unique areas of the open plan. The upper tube cantilevers across the lower tube and the garage, and contains the guest bedrooms and a play area. The use of doors was kept to a minimum; instead, the design relies upon the placement of fixed walls in conjunction with large sliding panels to distinguish individual spaces and provide privacy. Preliminary Design done in Collaboration with Openshop Studio.
Photography: Joe Aker











