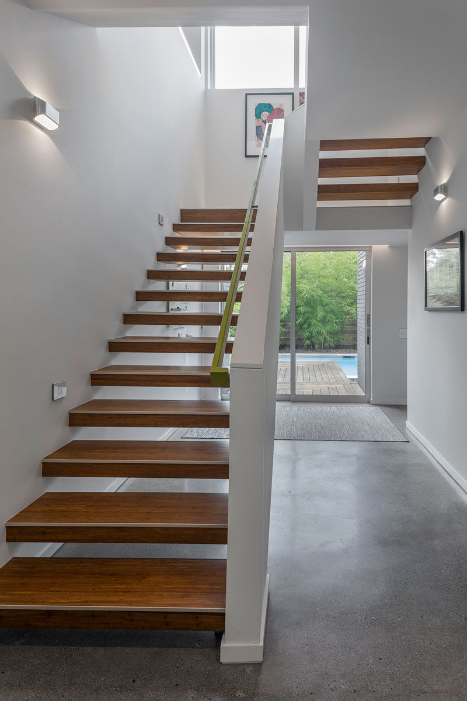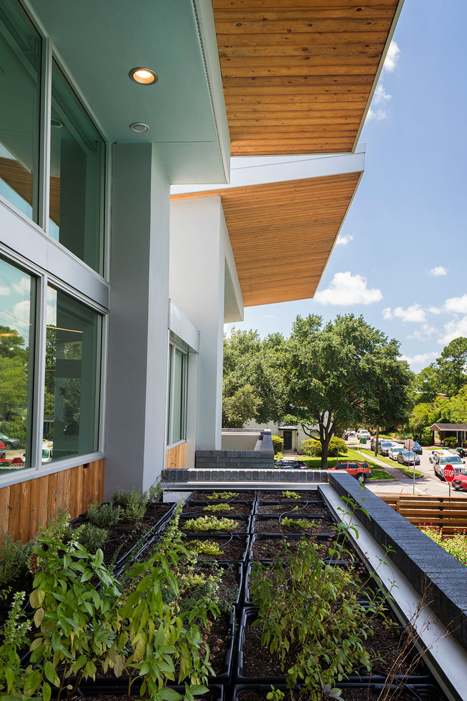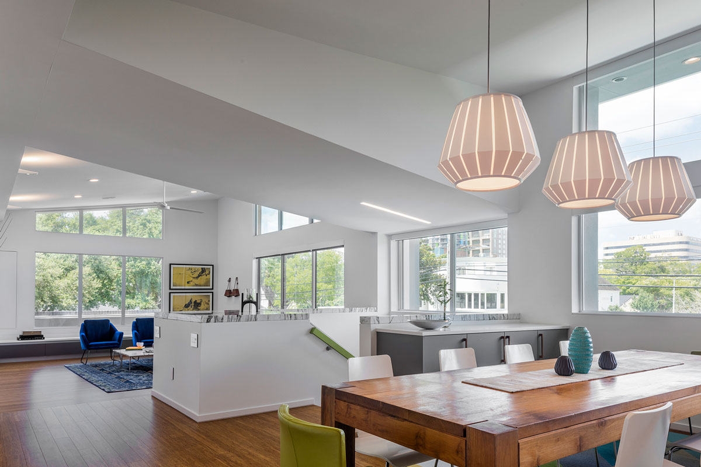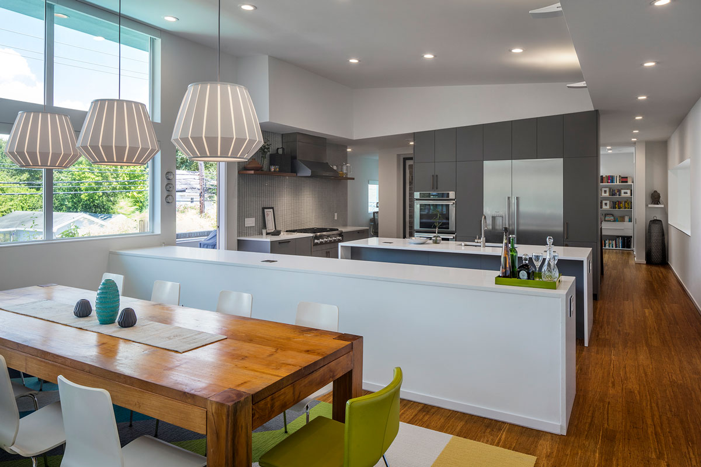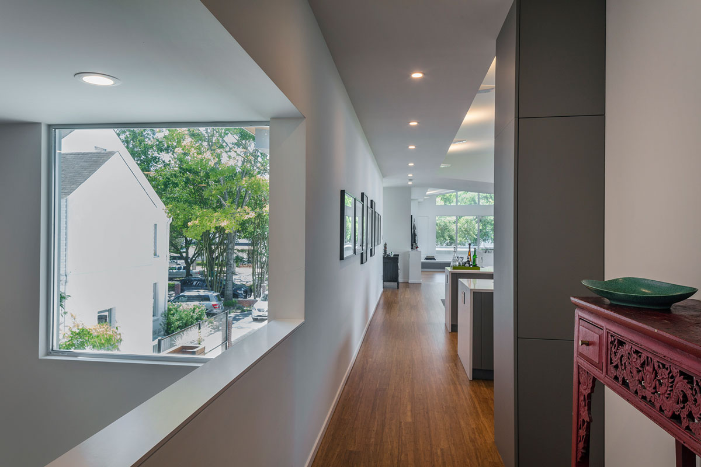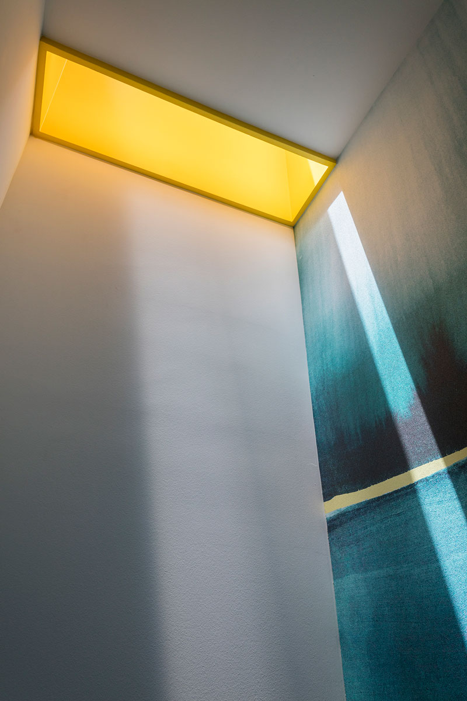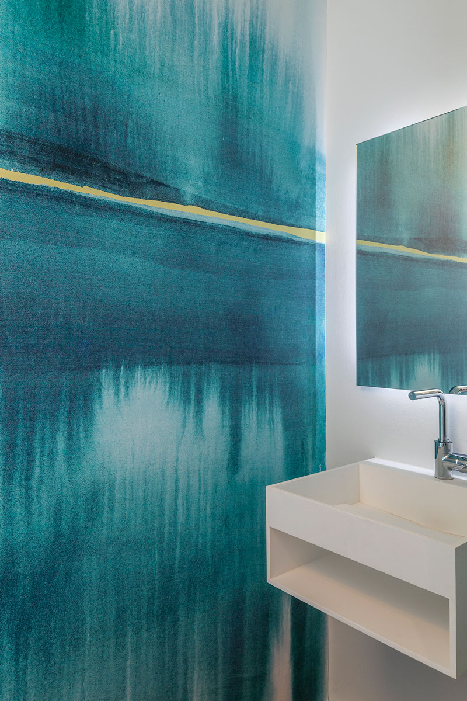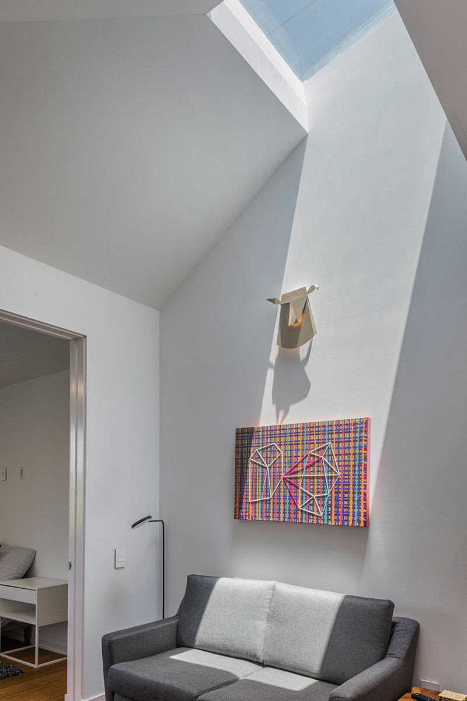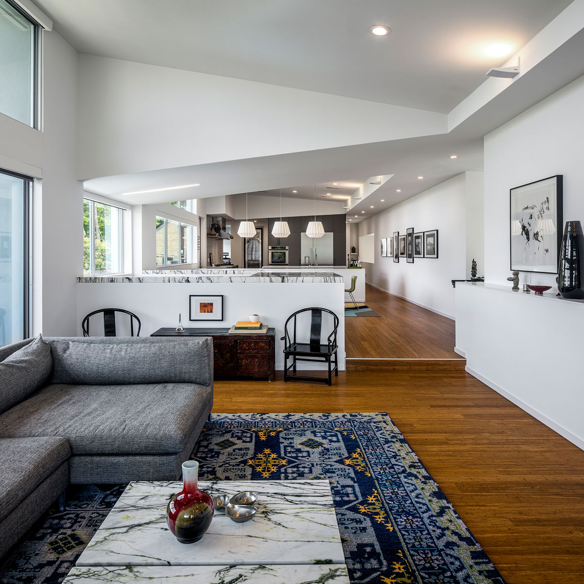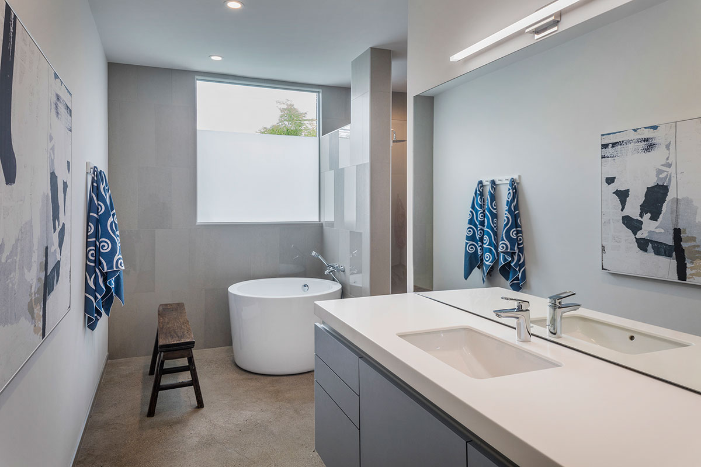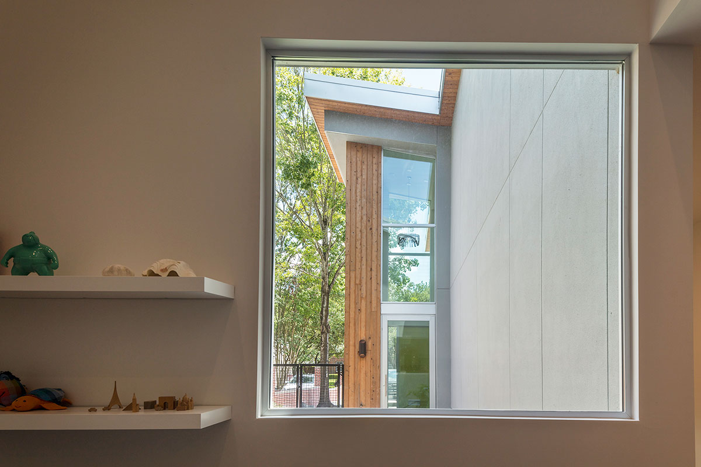HOUSE 2344
Interiors
Awards & Publications: Houstonia Magazine Spring 2021
Date Completed: 2017
Size: Site 10,624 SF | House 4,144 SF
Location: Houston | TX
Located in the beautiful Rice University area of Houston, HOUSE 2344 is the 3rd project designed for this repeat client. The design is truly a collaboration between Architect and owner; infused with elements acquired from living overseas in Asia and Europe combined with materials and qualities from 2 previous projects the home reflects their unique personalities. A series of inwardly sloping butterfly type roofs are organized along a central spine above the circulation zone of the house. Main common areas and bedrooms key into this axis and are translated up the sloped roof above. The 2-story structure flips the common arrangement of spaces by locating the living / dining / kitchen on the 2nd floor, granting more privacy even with large glass expanses. The soaring dynamic ceiling scape helps to define the open plan spaces below. The family’s bedrooms are situated on the more serene and restful ground level.
The mass of the house is intentionally pushed away from the street side of the lot allowing the pool and yard area to act as a buffer for the interior and to guarantee the exterior will always be open and sunny without any adjacent buildings. The Owner cultivates an extensive herb, vegetable, and fruit garden along with fresh egg-laying chickens to use in eclectic home cooked meals. Typical manicured lawns and feature trees are avoided in favor of natural wildflower landscaping that changes with the seasons. A 7.2kW Solar array supplies renewable energy to offset approximately 45% of the home’s usage.
Photography: Aker Imaging
