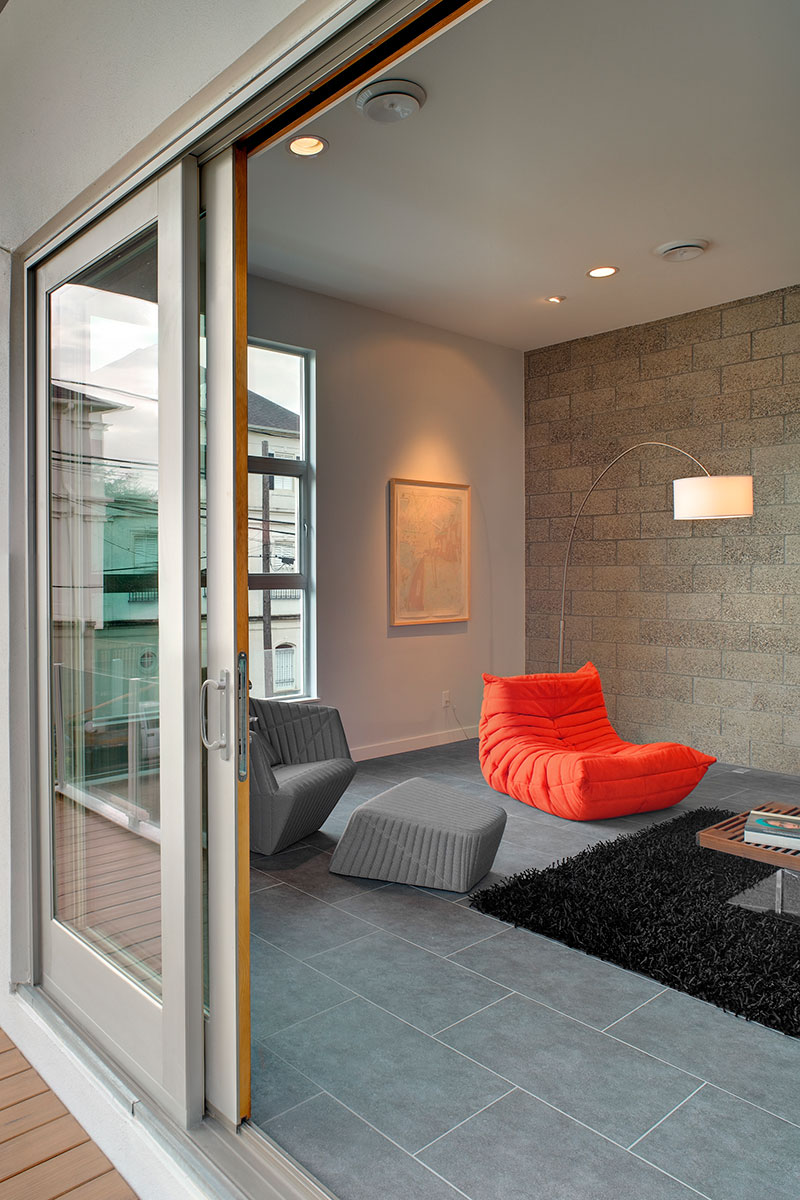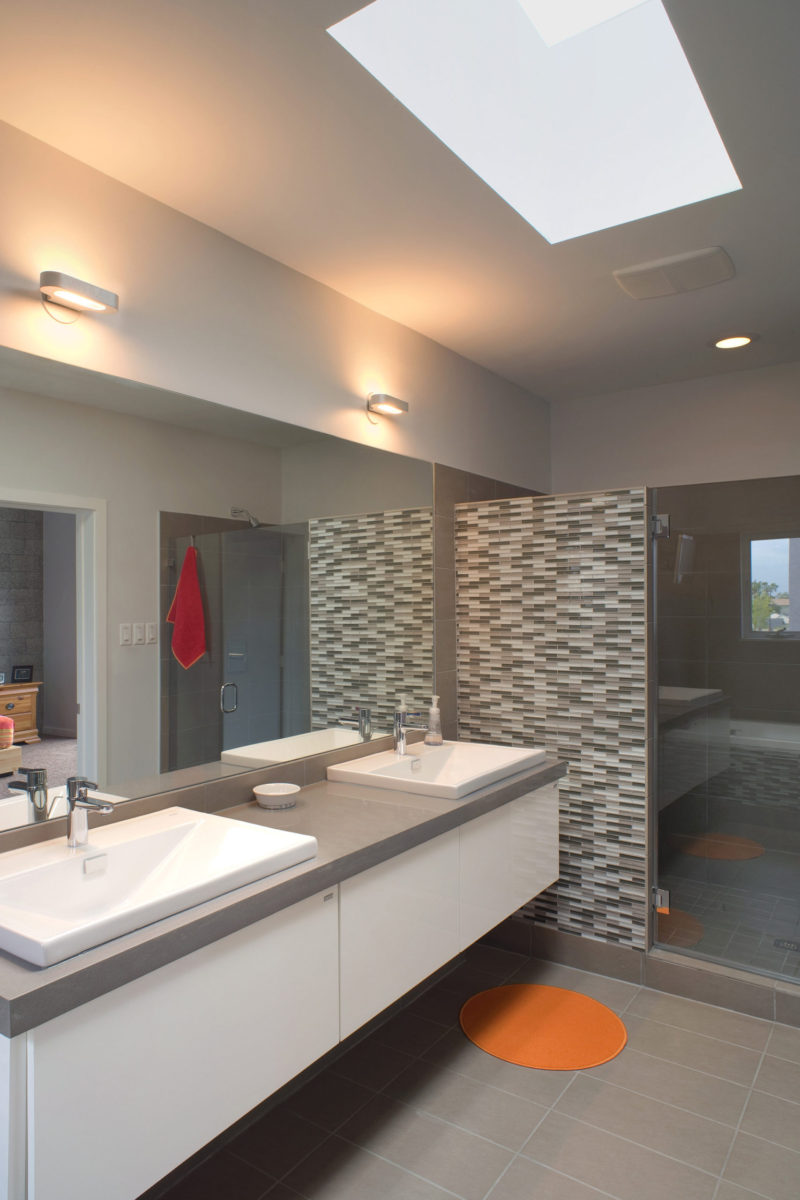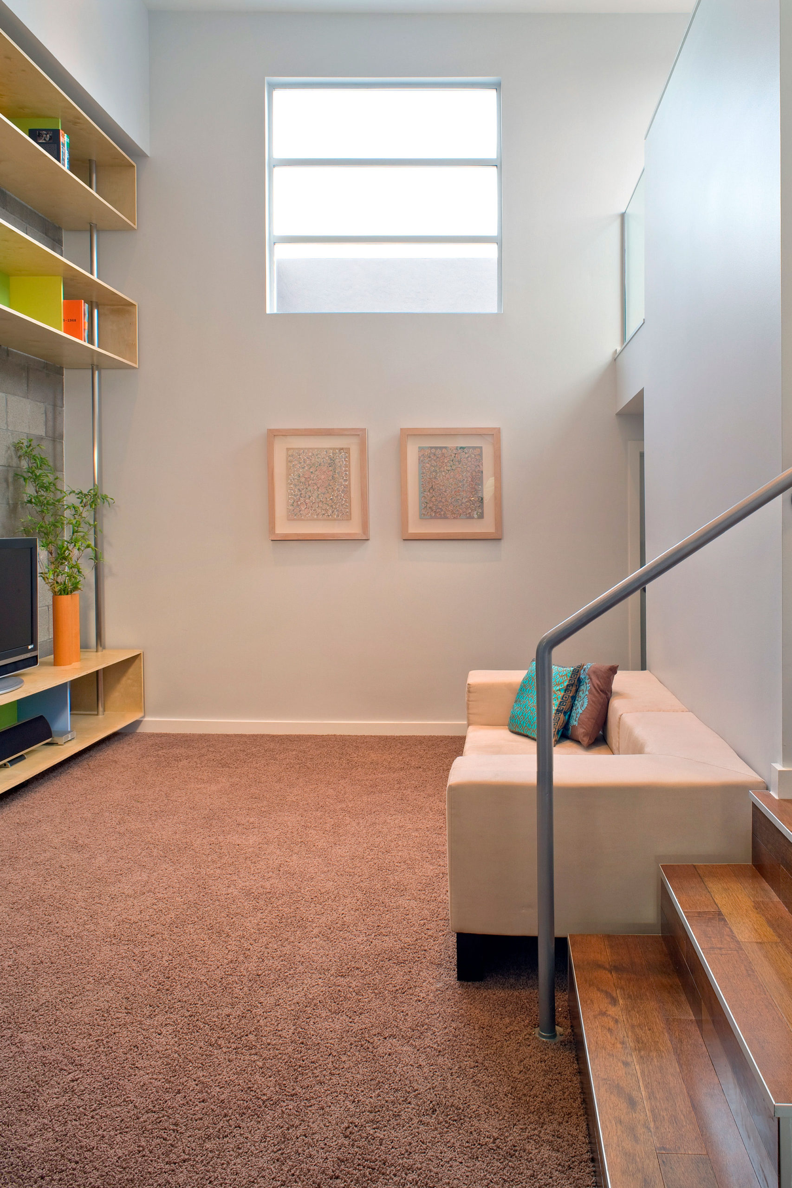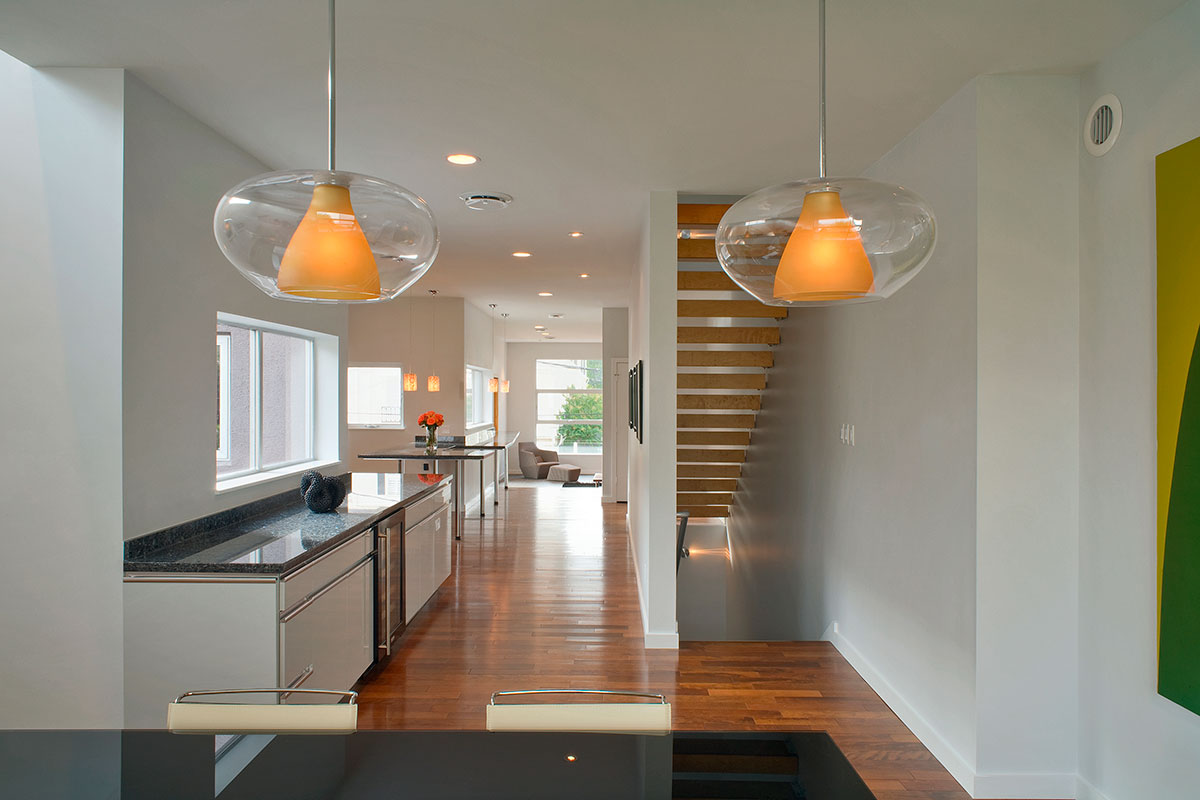HOUSE 1210
Interiors
Awards: AIA Houston Home Tour – 2009
Texas Excellence in Landscaping Bronze Award – 2009
Date: Completed 2009
Size: Site 2,485 SF | House 3,125 SF
Location: Houston | TX
Situated on an underutilized, inner-city infill site, the design for HOUSE 1210 orchestrates the challenging mix of vehicular and pedestrian circulation through the narrow lot with a series of strategically located volumes arranged in a Tetris-like manner. The resulting interplay of solid and void affords the residence multiple layered outdoor spaces while opening up natural lighting opportunities with fragmented city views. The interlocking forms and materials on the exterior are reflected in the dynamic spatial configuration and finishes on the interior. CMU block fire walls are left exposed in main public rooms and custom millwork snakes along circulation routes to infuse functionality into these areas. A sophisticated system of masonry and steel structural elements augment wood framing to achieve the extreme double cantilevers which characterize the stacked block look of the house.
The project’s owner was interested in helping to revitalize the community by building on an awkward lot not deemed usable by many and left derelict for years. He decided to self-contract the work in order to learn how to build houses with the eventual goal of repeating this process on equally unique sites. CD assumed a greatly expanded role through construction while assisting the owner, however this hands-on collaboration allowed for numerous custom details all within a tight construction budget.





