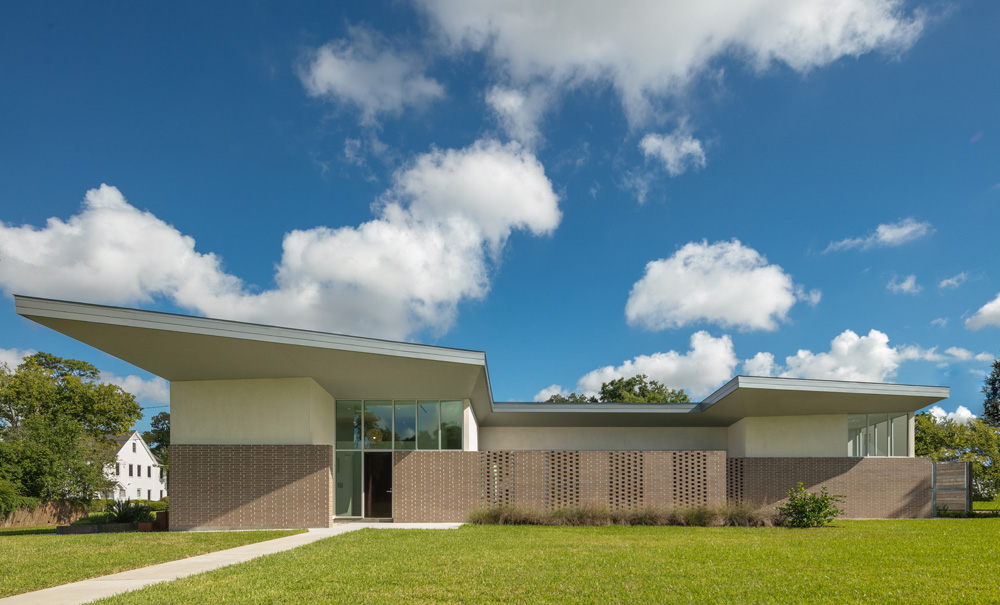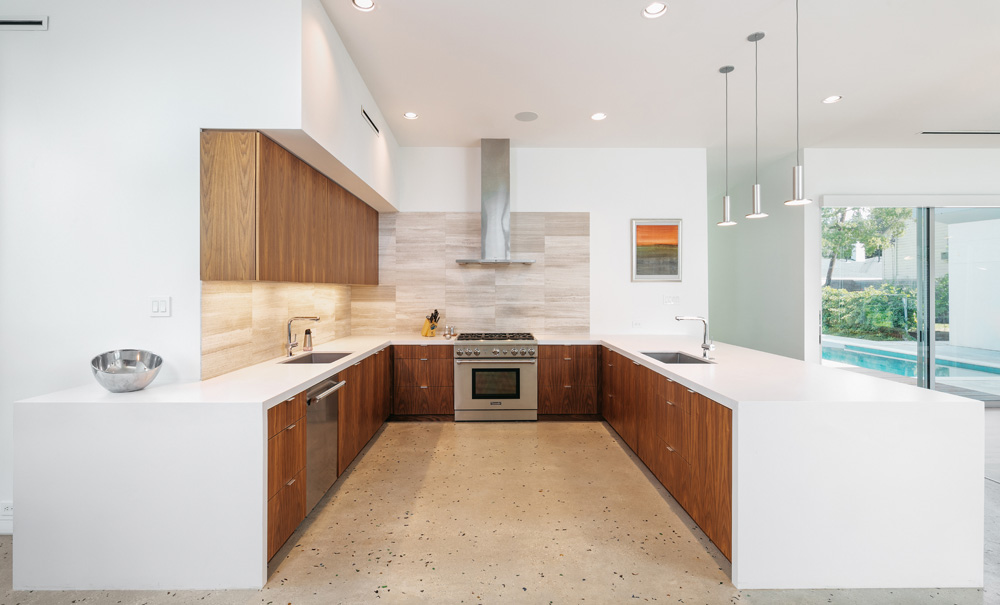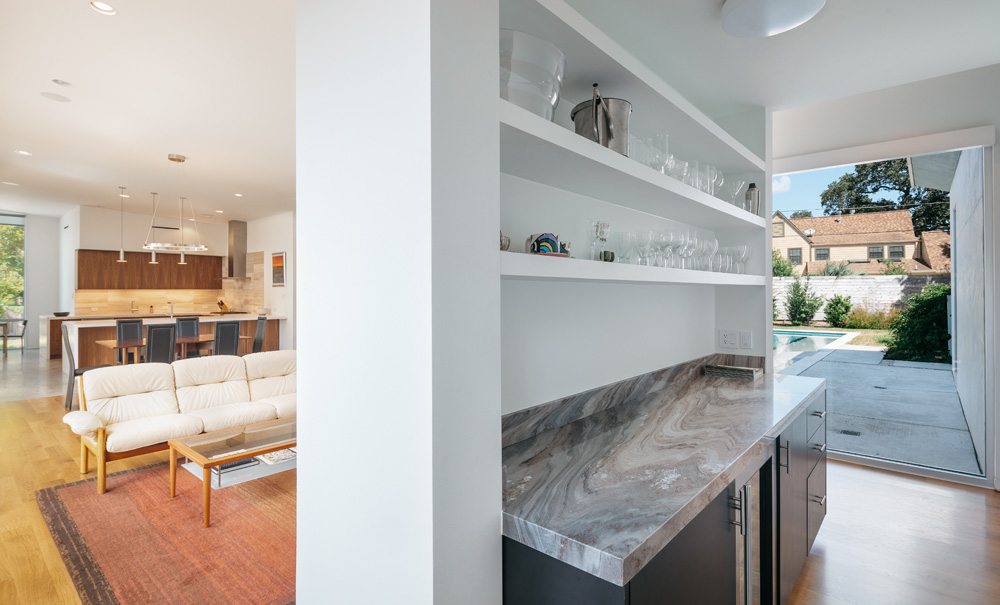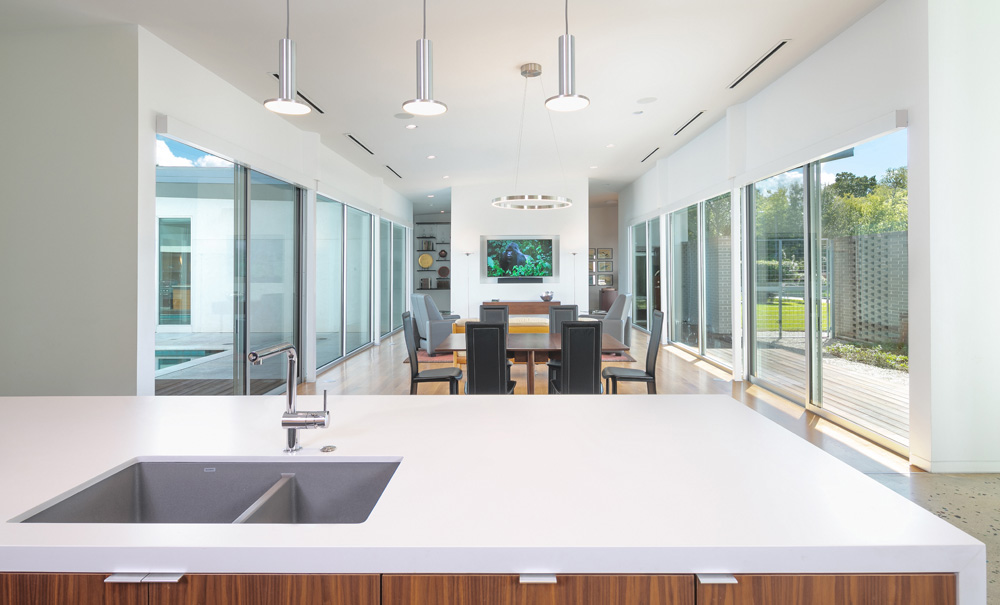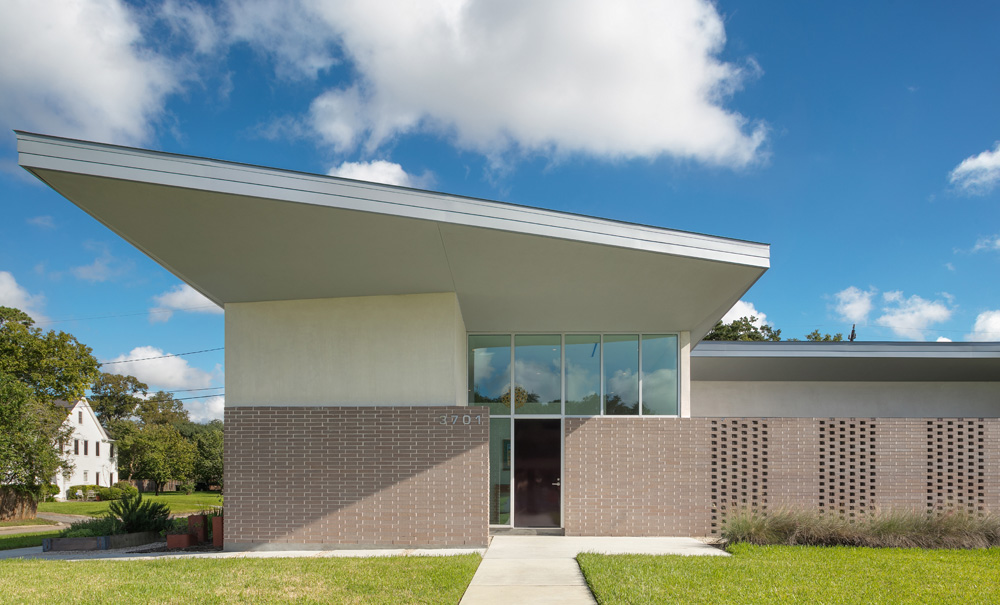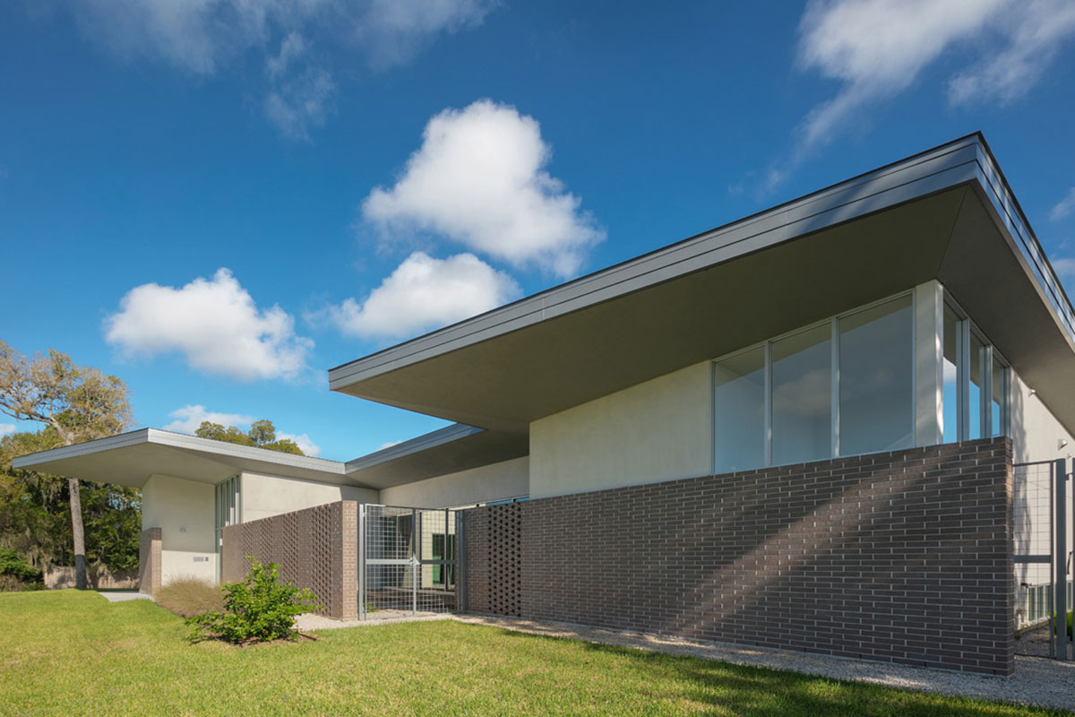HOUSE 3701
Net Energy Producing House with Geothermal Heat Pump and Solar Panels
Awards: AIA Houston Home Tour – 2020
Publications: Houston House & Home – Feb 2018
Date: Completed 2016
Size: Site 17,534 SF | House 4,019 SF
Location: Houston | TX
HOUSE 3701 lies in an older neighborhood of oversized lots and abundant green space; and within biking distance to the Owner’s Medical Center Job. The Client’s requested the ability to age in place, low maintenance and sustainable construction, and a strong connection to the outdoors with abundant natural light. Working within a modest budget, glazing systems had to be strategically located and concentrated to integrate successfully the interior with the exterior and appropriately introduce daylight. The folded roof plane features exaggerated overhangs that provide significant shading to windows and also directs rainwater towards two collection points. Durable brick masonry walls separate from the house and extend into the landscape to become freestanding fences and screen walls, giving personal scale to courtyards, modulating privacy with views, and melding spaces together. Exterior stucco volumes are carved away at the corners to reveal Siberian Larch detailed to an intentionally thin edge. The single level plan incorporates accessibility standards to ensure the couple can continue to reside in the house even if they face future mobility challenges.
A highly efficient envelope coupled with a geothermal HVAC system significantly reduces energy consumption, while rainwater can be collected for irrigation uses. A polished concrete floor seeded with recycled glass offered a cost effective and durable alternative to terrazzo. The roof holds a 15.6KW solar panel array which makes the house a net producer of energy.
Photography: Benjamin Hill Photography
