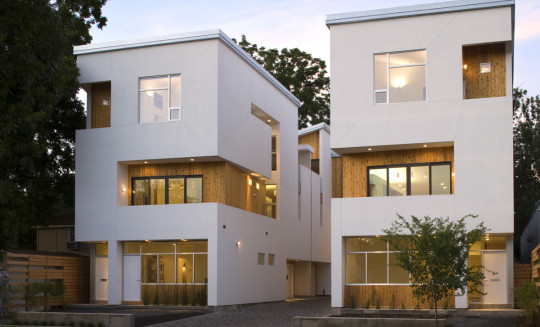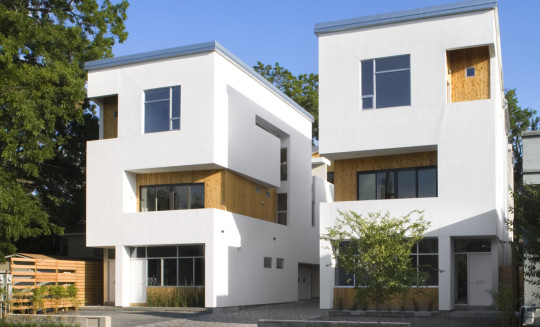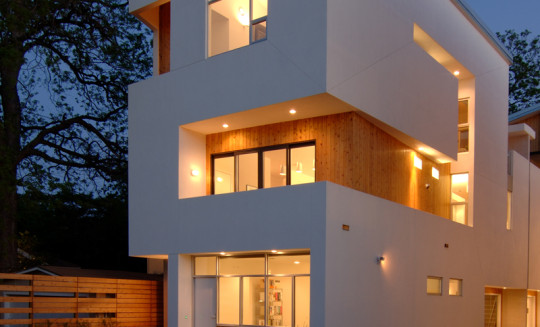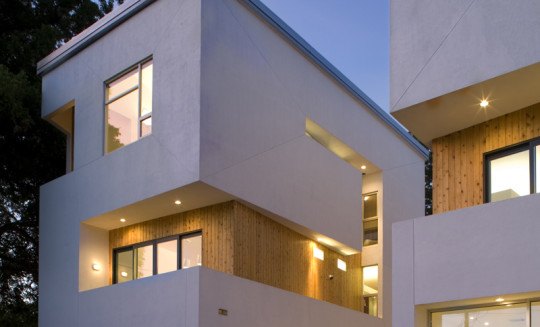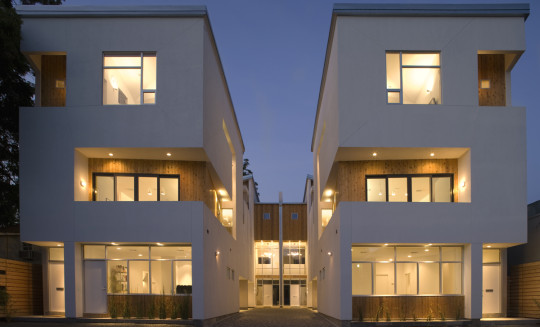THE 505
2007 National AIA Housing Award Winner
Awards & Publications: National AIA Housing Award for 1 & 2 Family Production Housing – 2007
Residential Architect Design Awards – 2007
Paper City Magazine Design Excellence Award for house less than 3500 SF – 2007
Design Award from Texas Society of Architects – 2006, AIA Home Tour – 2006
Discovery Channel “World’s Greenest Homes” Television Show
BUILDER news Magazine – Jul 2007
Residential Architect Magazine – May 2007
Texas Architect Magazine – Sep|Oct 2006
Houston Business Journal – 27 Oct 2006
Houston Chronicle – 21 Oct 2006
Date: Completed 2005
Size: Site 9,415 SF | Unit 2,800 SF each
Location: Houston | TX
The 505 sits near Houston’s rejuvenated downtown on West Alabama Street. The Project is designed within the economic and market constraints of a speculative housing development and achieved financial success while also making responsible use of land, incorporating sustainable design principles, and possessing an architectural identity.
The property was eligible to hold 5 units, but only 4 were built in order to leave space for yards and to reduce the amount of shared walls, thereby allowing for more windows. The window placement is carefully refined to provide views and an abundance of natural light without sacrificing privacy. Third floor roof decks located between units engender a sense of community while providing an outdoor buffer between living spaces. The unique form is a simple box that has been activated by a single shift made in plan. This shift allows windows to be placed underneath overhangs and oriented north/south rather than across to the adjacent units. The rotation in plan creates opportunities for flexible yet defined internal volumes that play dual roles: Kitchen millwork vs. wet bar | breakfast table vs. entertainment center | food prep area vs. dining service space.
Photography: G Lyon, Joe Aker
