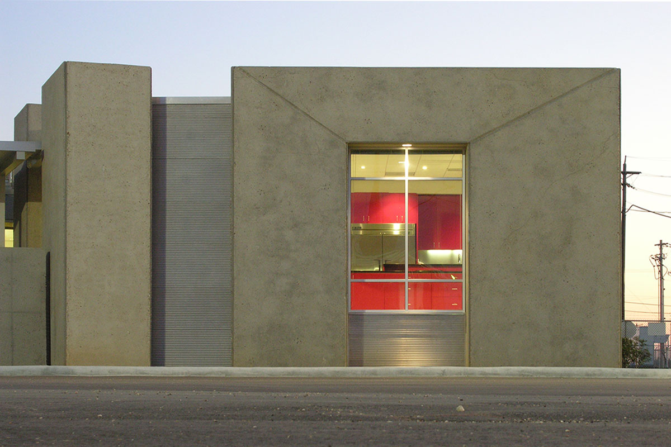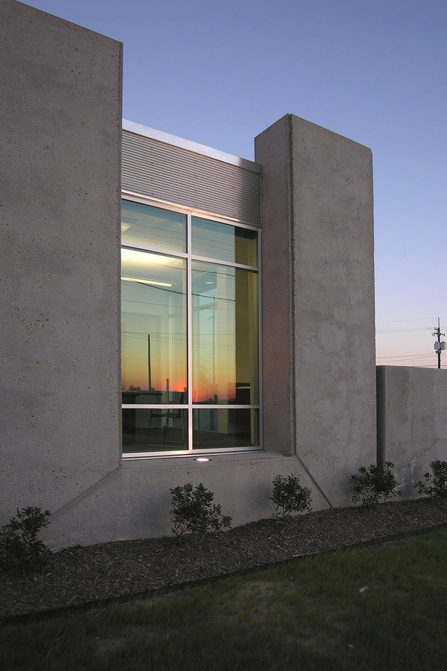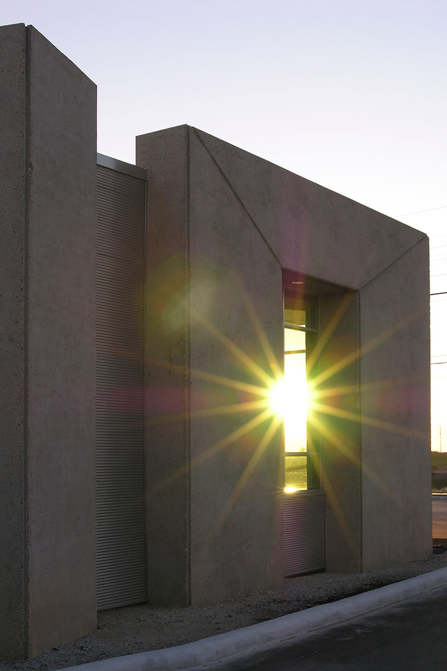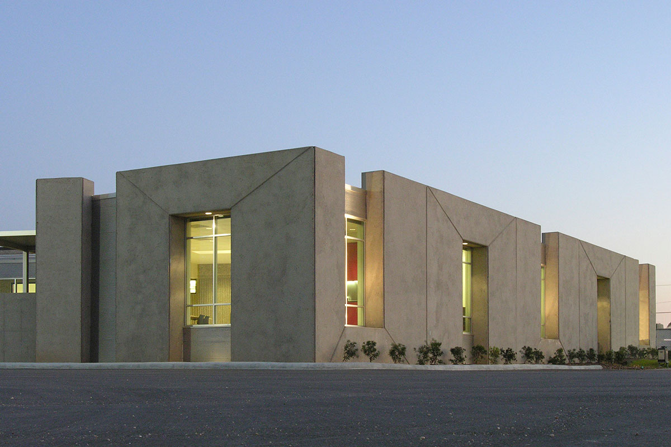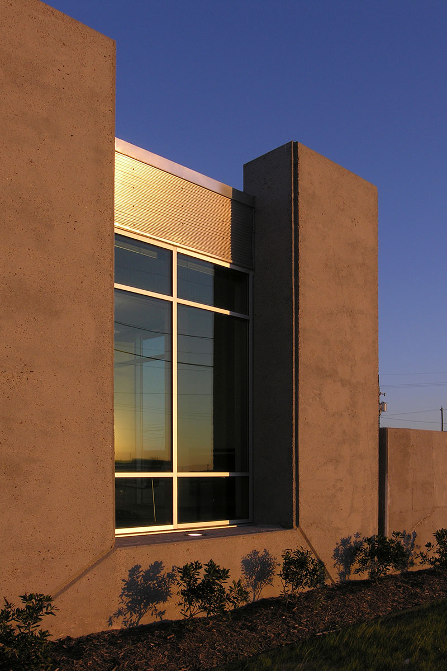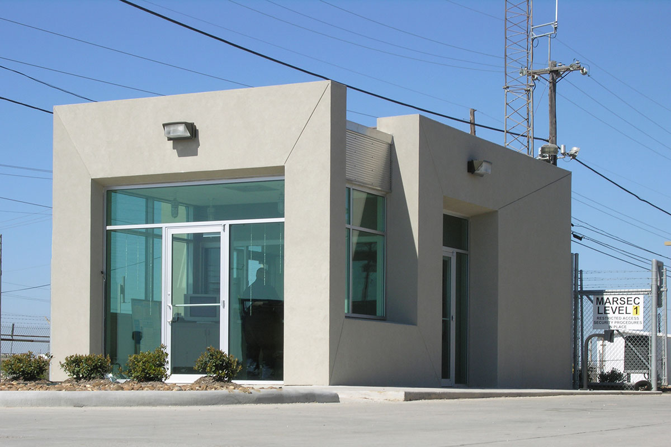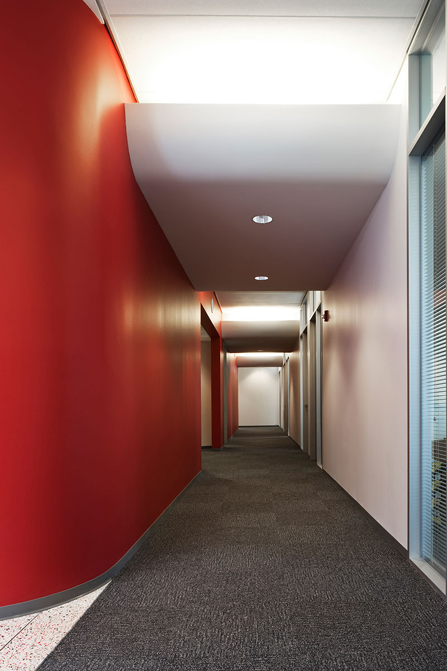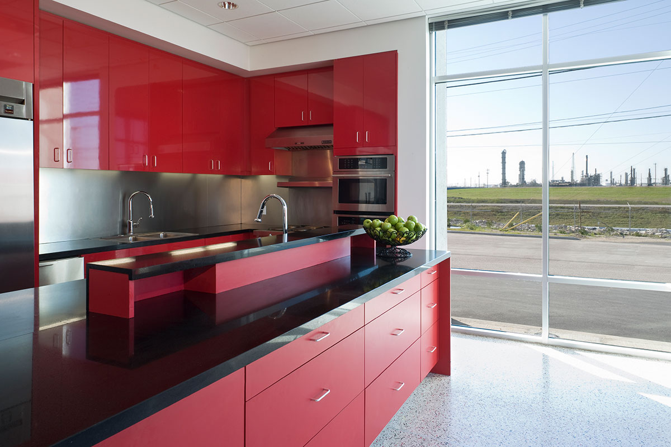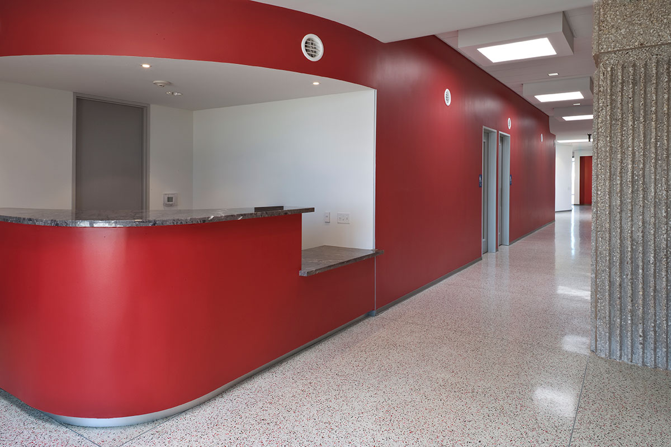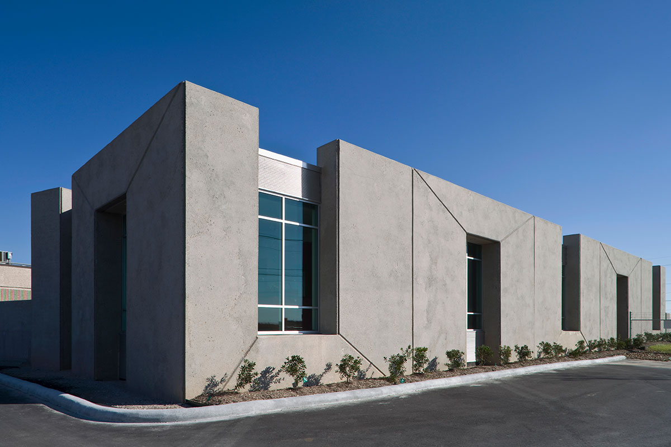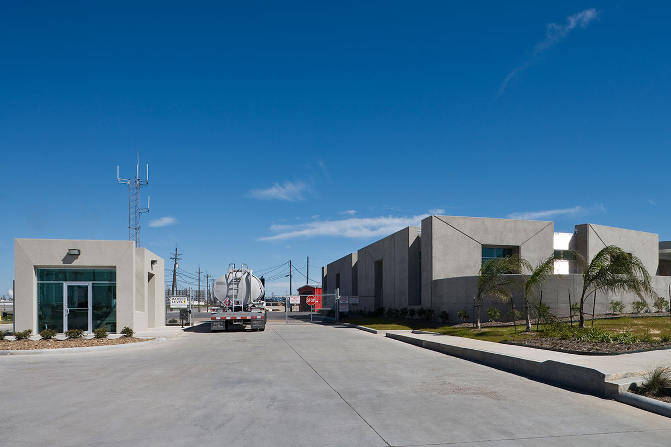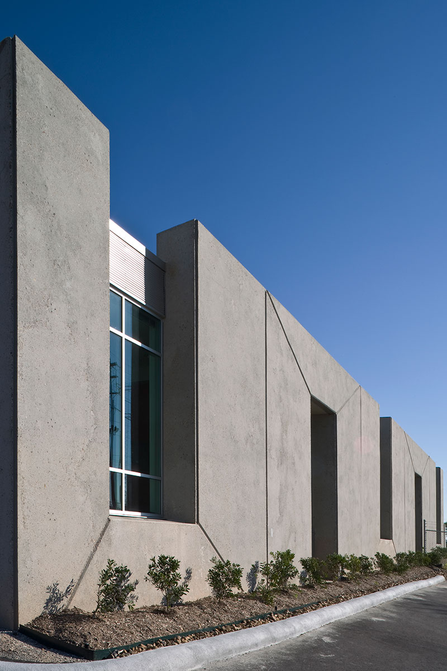OILTANKING Texas City
Featured in Texas Architect Magazine 2009
Publications: Texas Architect Magazine Nov|Dec 2009
Date: Completed 2007
Size: Renovation 7,100 SF | Addition 6,200 SF
Location: Texas City | TX
The OILTANKING Texas City project provides a new management office and control center for one of this international corporation’s storage and transportation terminals. While the Owner originally intended to replace aging temporary facilities and bland buildings with a single new structure, the Architect recommended an alternative plan to re-use and renovate two existing buildings augmented with an addition. The new facility would require less total construction and would achieve the following goals:
Unify the buildings via a clear circulation path (articulated in terrazzo)
Mask the older buildings and provide the facility with a recognizable identity
Introduce natural light into all employee work areas
Meet current energy standards and reduce operating costs
Provide enhanced employee amenities (updated facilities, lunchroom, gym)
Re-introduce green spaces and create usable outdoor areas
Improve security to meet MARSEC requirements
The addition’s footprint strategically wraps the older buildings and fans out to border the main tanker truck entry road allowing direct visual monitoring of the terminal entrance. The concrete tilt-wall skin’s form alludes to the wrapped design scheme and fluid flow of traffic around it. This shell is intentionally articulated in a muscular and weighty manner to visually reflect concrete’s inherent material characteristics. Along the main corridor the Architect exposed the original building’s fluted concrete walls for visual interest and contextual reference. A landscaped berm rests against a site wall at the building’s entry, a reference to the nearby Texas City Dike, creating a separate courtyard and layered entry sequence while also concealing an existing mechanical yard.
Photography: Joe Aker & James Evans


